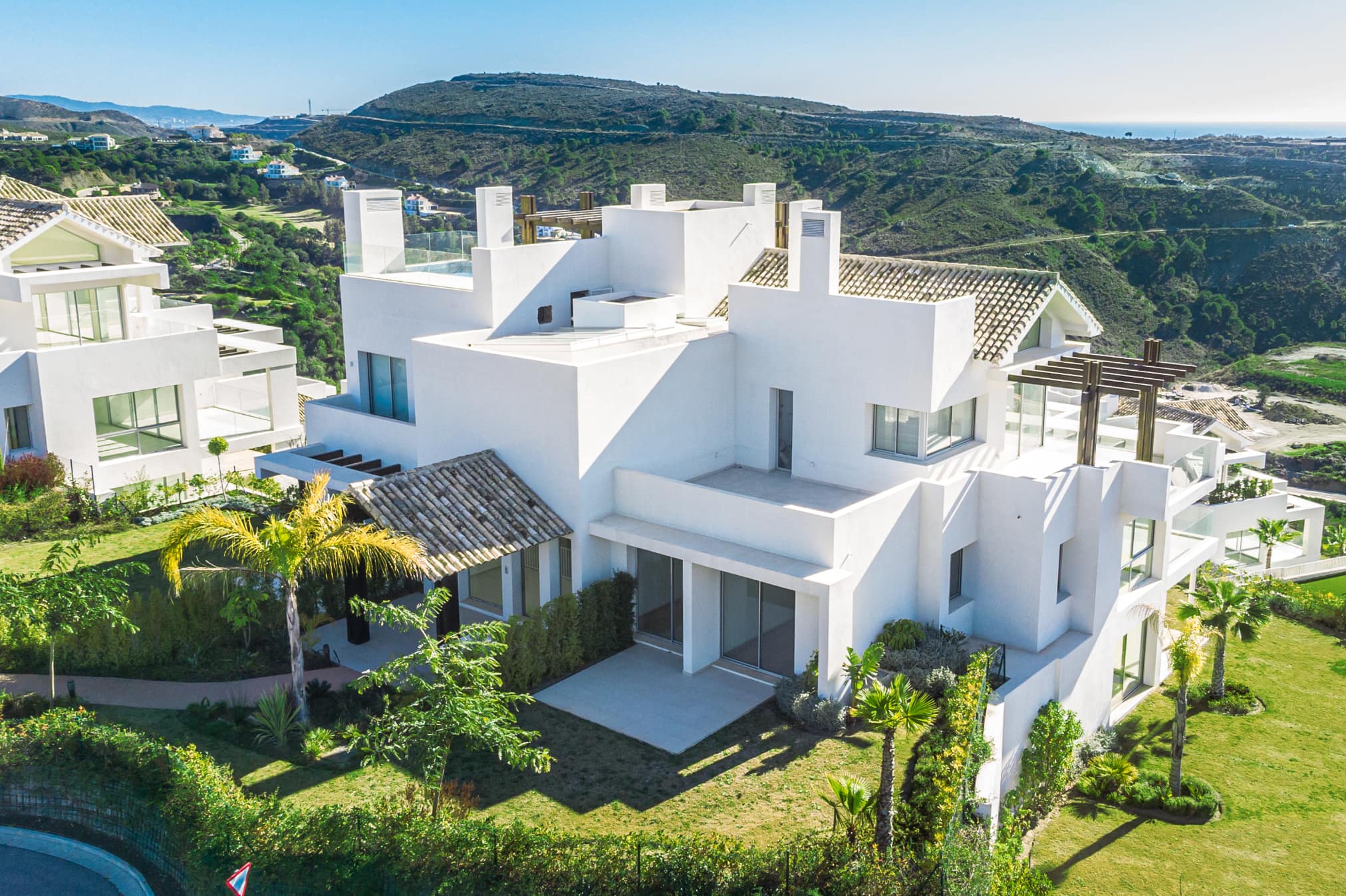Marbella Club Hills is located in Benahavís, and is nestled between the iconic Marbella Club Golf Resort and Anantara Villa Padierna Palace. It spans a vast 158,000 sqm, with only 5% dedicated to construction. This conserves the pristine environment and gifts residents with breathtaking views spanning mountains, golf greens, the Mediterranean, Gibraltar, and even the Atlas Mountains.
Designed by esteemed Villarroel-Torrico, it combines contemporary flair with Andalusian essence. Just a short drive from Puerto Banús and central Marbella, this gated community offers tranquillity, nature, and 110 apartments and 10 villas across 4 phases.
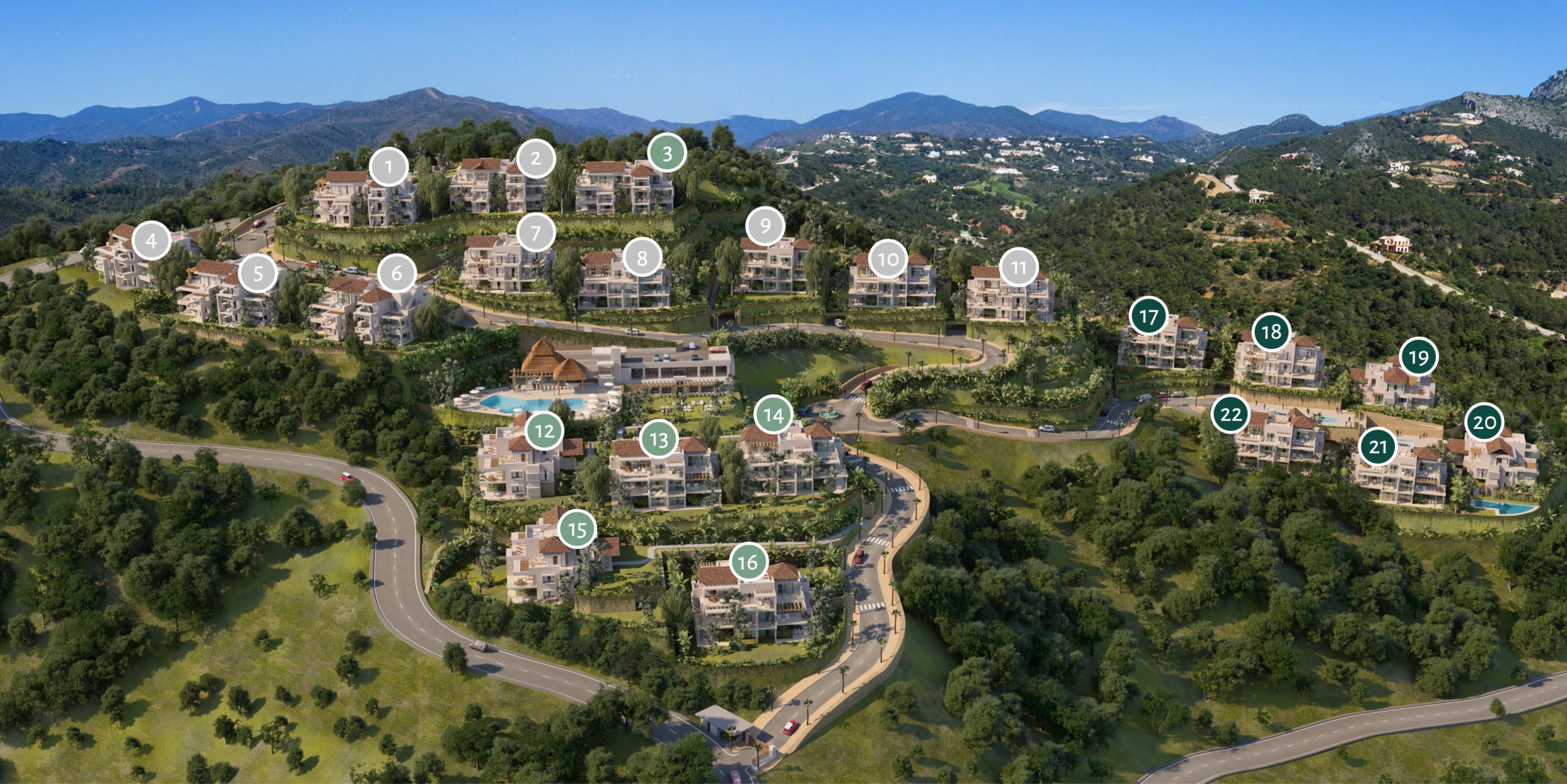

◦ XX Penthouses
◦ XX First Level apartments
◦ XXX Ground level apartments
Apartment area
from 175 to 196m2 + extra area
Garden
from 111 to 140m2
Terraces
from 48 to 162m2
Common area
from 36 to 48m2
Priced at:
€880,000 – €1,350,000

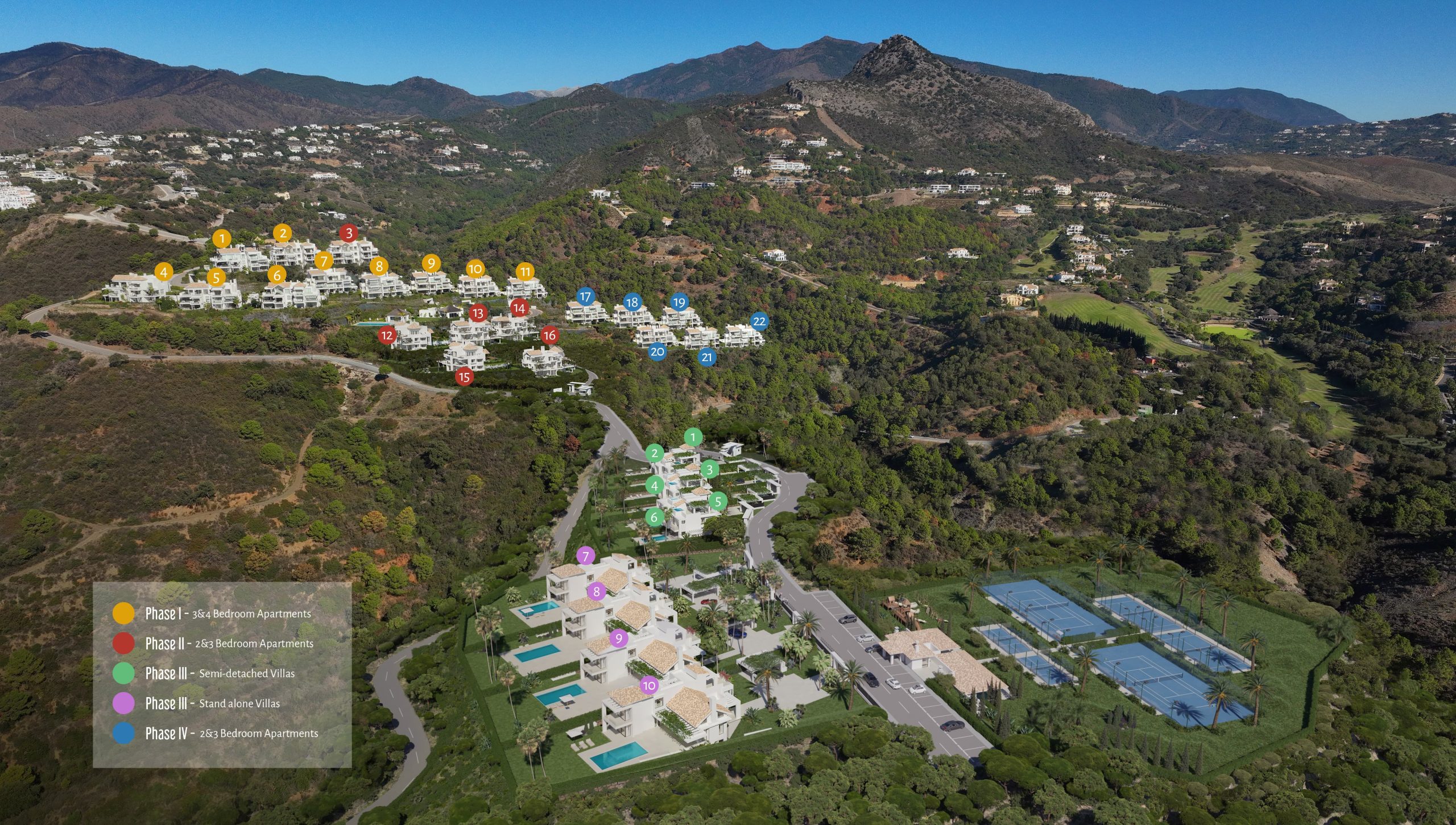
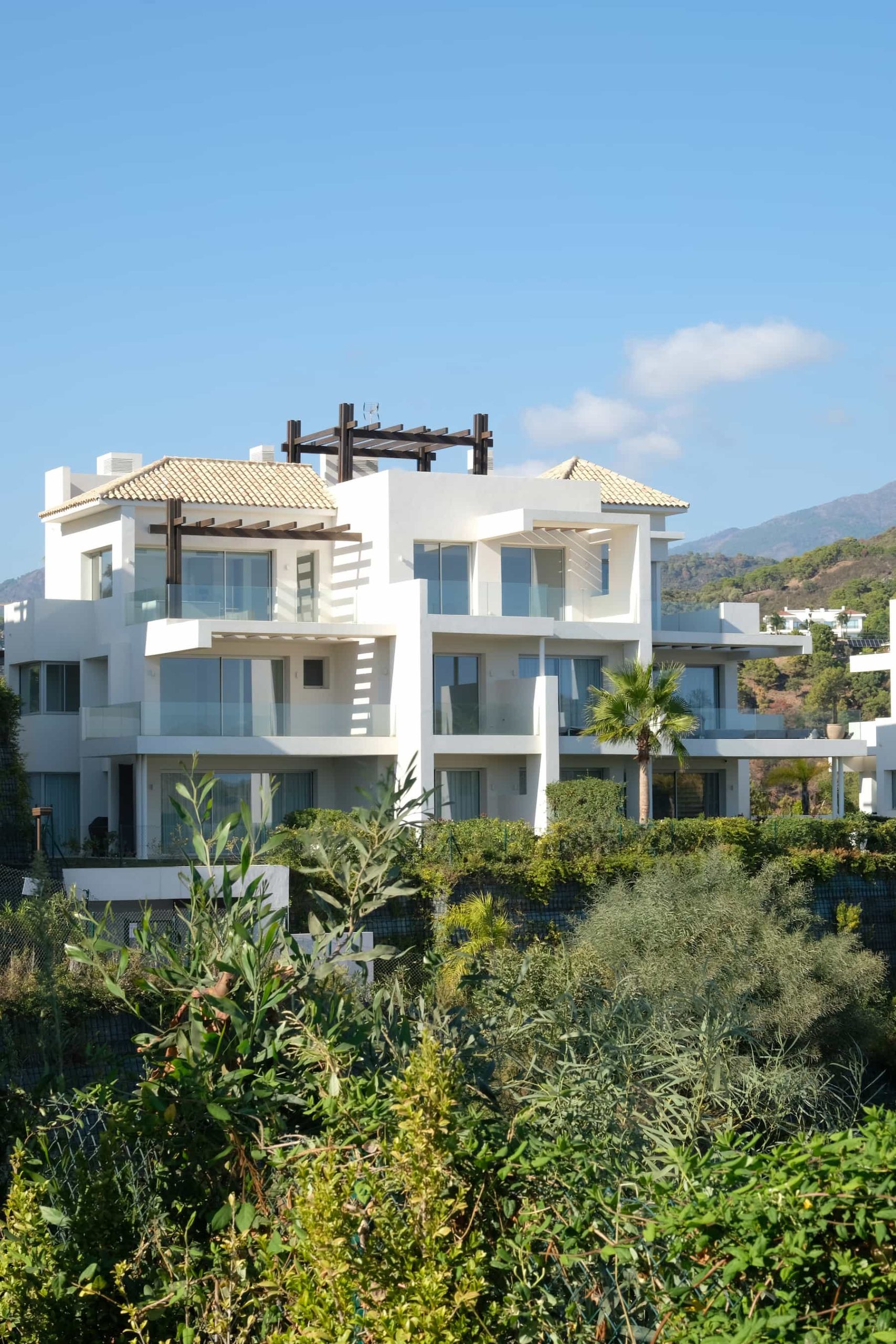
Phase II apartments come with spectacular terraces and/or gardens that capture far-reaching views, and provide the ultimate outdoor space for lounging and entertaining. Glass windows bathe interiors with abundant natural lights.
The construction of Phase II is scheduled to start in Q2 of 2024, and the delivery dates will be in Q2 of 2026.
30 exquisite apartments (2, 3 and 4 bedrooms)
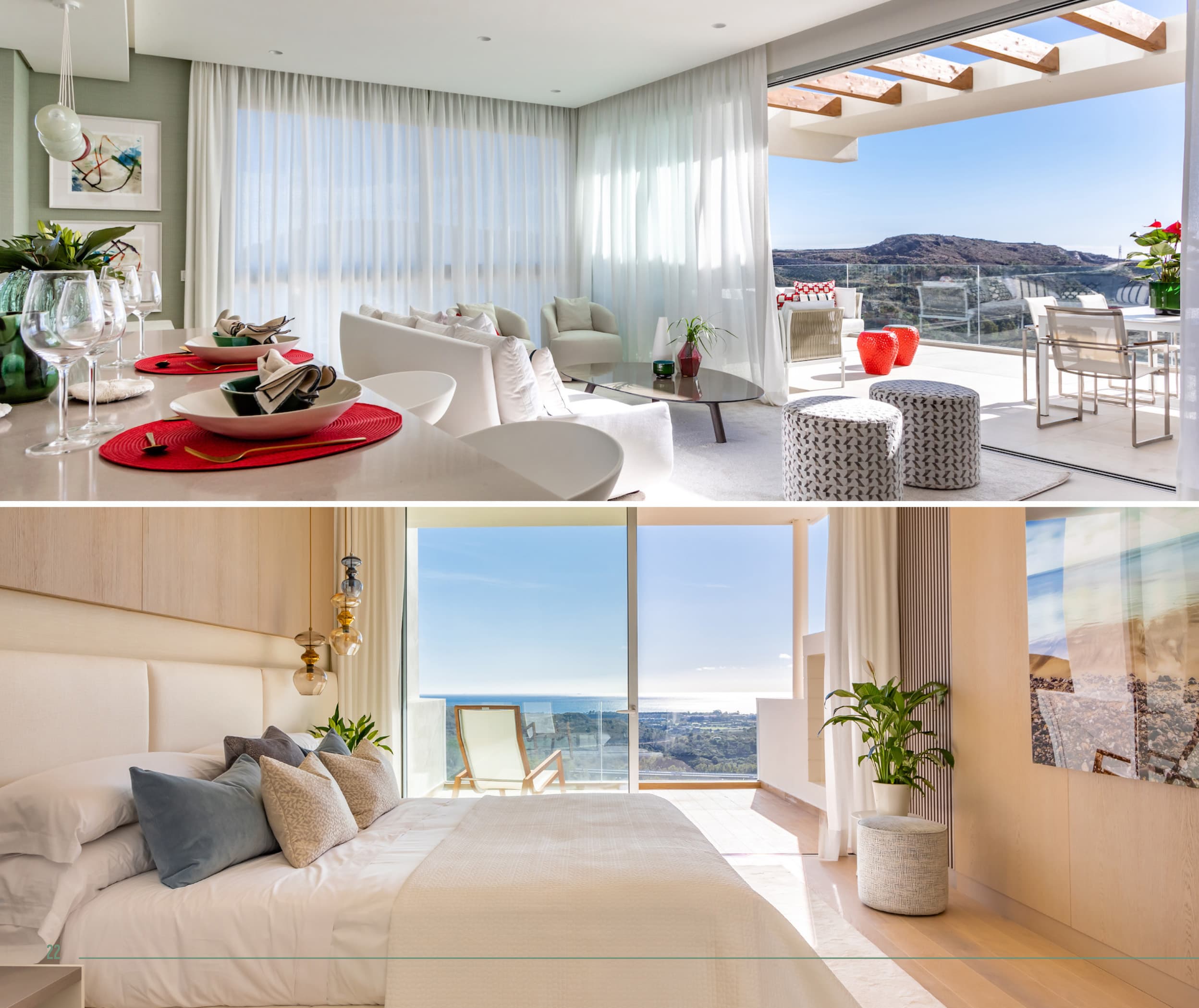
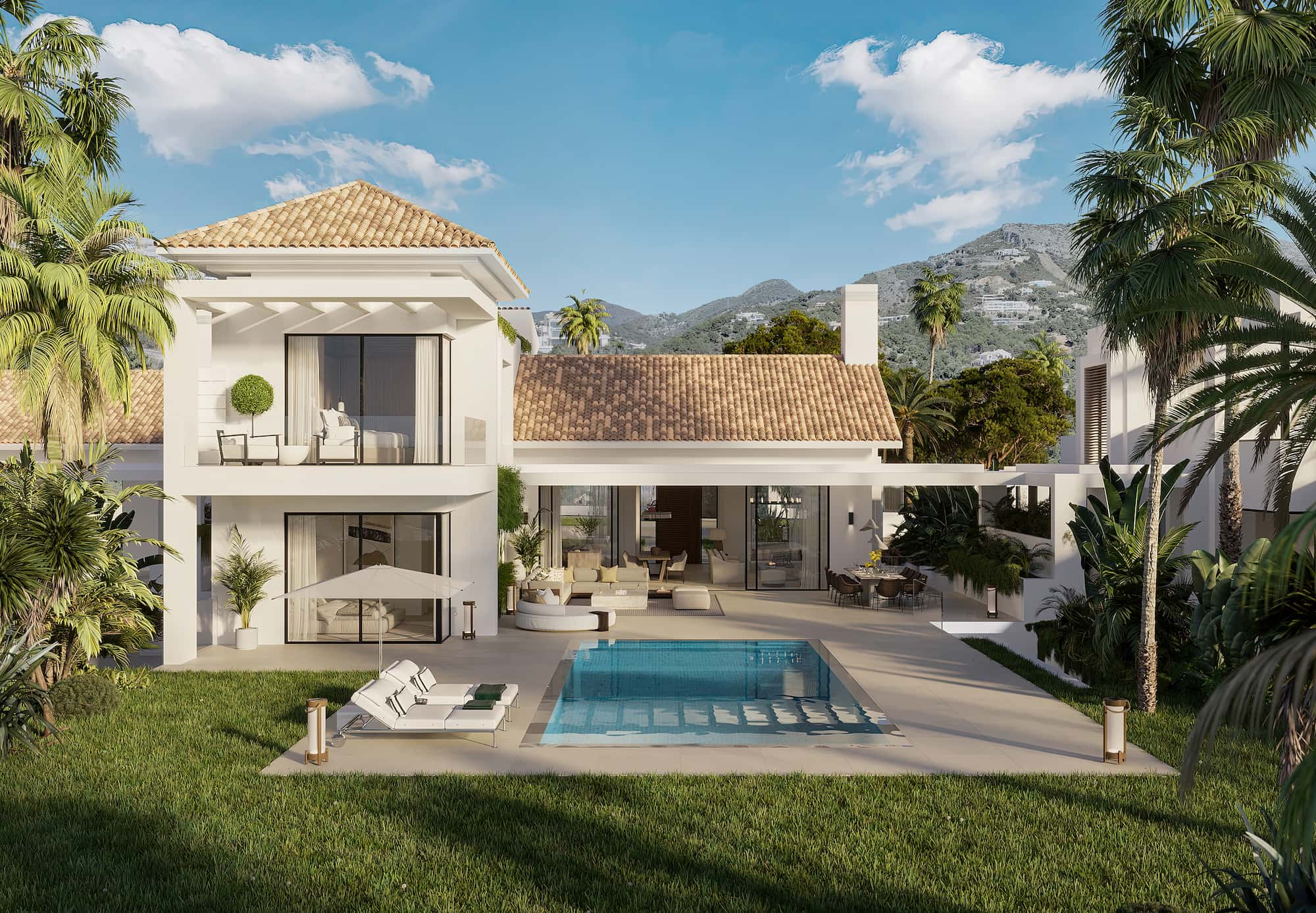
Phase III of Marbella Club Hills is the highly anticipated penultimate phase of this residential development.
Scheduled to start in Q1 2025, Phase III will unveil a collection of 10 exclusive villas, each boasting a private swimming pool and thoughtfully designed with 5 bedrooms spread across 2 levels.
10 exquisite villas (5 bedrooms)
Phase IV is the last phase of the project, and it will consist of 25 apartments – 5 penthouses, 5 first-floor apartments, and 5 duplex garden apartments.
25 exquisite apartments (2, 3 and 4 bedrooms)
