Home to the Marbella Club way of life
10 VILLAS
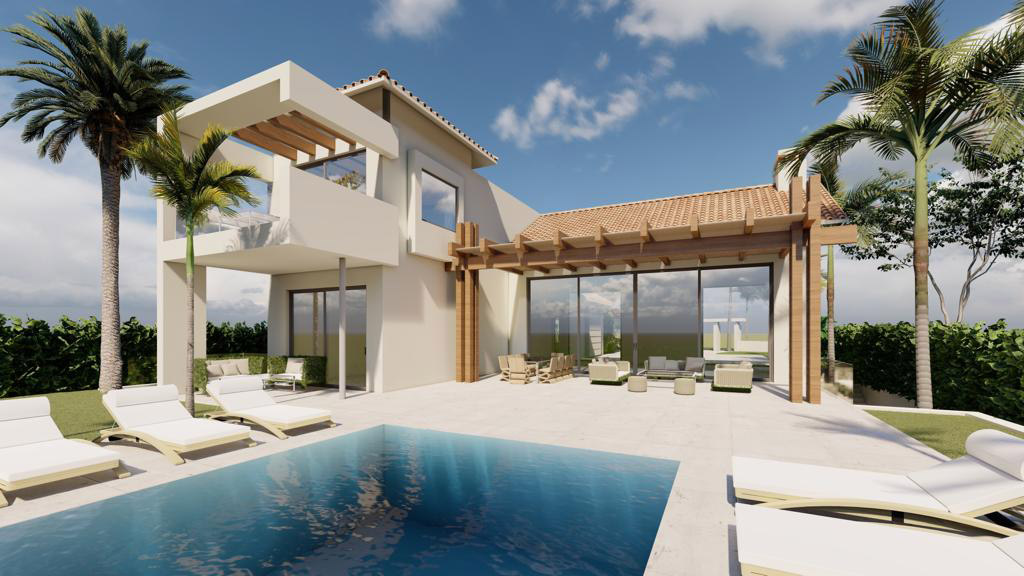
10 UNIQUE AND ELEGANT VILLAS
The 10 villas is a phase 2 of Marbella Club Hills - a luxury project built on a 158,000m² plot, 5% of which covers the constructio
This new build project fits in perfectly with natural greenery and landscaped park areas that abundantly surround the contemporary, Mediterranean architecture designed by Villarroel-Torrico Architects.
FIVE-STAR RESIDENTIAL LIVING
Marbella Club Hills is a high-quality residential project built
in association with the Marbella Club Hotel, one of the area’s most highly respected
luxury brands for over 60 years, and Mena Capital, a quality-oriented
and experienced international property developer.
The new build project is located within the Marbella Club Golf Resort,
in a landscaped hillside setting in Benahavís.
Our association with Marbella Club provides you with the comfort of the highest quality,
from the selection of materials and impeccable finishing, to the elegantly landscaped grounds
and seamless management & maintenance of the property.
PROJECT HIGHLIGHTS
PHASE 1
VILLA APARTMENTS

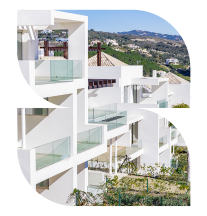
PENTHOUSES

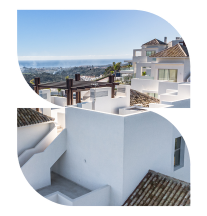
PHASE 2
STAND-ALONE VILLAS

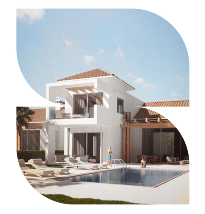
SEMI-DETACHED VILLAS

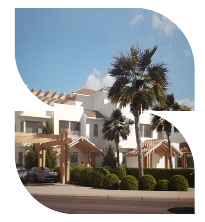
AMENITIES
With close proximity, a modern Club House will be built
to include an indoor swimming pool, gym, spa,
as well as sports facilities, including two tennis and four paddle courts,
and a kids’ playground.
This will be in addition to the Club House of Phase 1, where there is an outdoor
heated swimming pool, gym, spa as well as an indoor and outdoor function areas.
FOUR NAMES THAT ENSURE RELIABILITY, QUALITY,
ATTRACTIVE DESIGN & RESOURCEFUL EXECUTION.
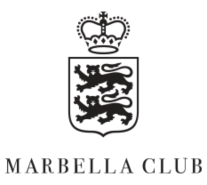



DOWNLOAD
BROCHURE
10 VILLAS (PHASE 2)

REQUEST PRICE LIST
& AVAILABILITIES
APARTMENTS (PHASE 1)




